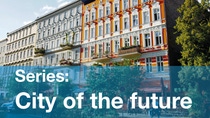Construction
Designing for the Future: Harmony of Health, Home and the Environment
Derek Satnik, Vice President of S2e Technologies, and developer of smart communities in Canada discusses designing sustainable living for a healthy relationship between people and planet.

As cities continue to expand and densify, people continue to explore how to make smarter use of smaller living spaces. There is a growing consciousness by people as to the environmental impact their daily choices make, especially as it relates to their homes. In pursuit of sustainable living is the goal of achieving a net zero operation where harvesting green energy is the norm. What does net zero mean? At its simplest definition, a net zero space produces as much local energy as it consumes.
“Sustainable design is where we integrate highly technical ideas like net-zero energy with highly personal realities like health, comfort, and liveability,” explains Mr. Satnik. Besides requiring greater energy efficiency, these spaces need to balance the health and psychological well-being of its inhabitants. If energy efficiency were the only consideration than theoretically, the most efficient residence would be an insulated, windowless box underground. But this is not realistic, and harmony between the building materials and the design must exist to achieve the healthiest of living conditions.
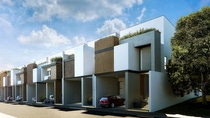
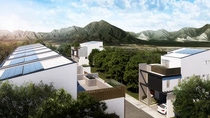
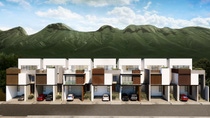
Home and health
On the construction site, a tight building envelope helps a healthy and habitable home also be an energy efficient one. “Well insulated walls…deliver a “triple play” of benefits—energy efficiency, an air quality safeguard and a sound barrier, all in one package…” says Mr. Satnik. Walls allow for air movement that can be constructed to control temperature and moisture. That includes reducing the amount of mold and allergens that enter a home.
Further, well insulated walls can help dampen noise. This is especially important in multi-residence buildings. Indeed, as people reside closer together, living only inches apart through a shared wall, it becomes vital to maintaining the integrity of personal space. Walls insulated with the proper materials can deliver many unseen benefits: increased energy efficiency, improved air quality and better sound absorption.
In addition, smaller living spaces have necessitated the need for multi-functional design. For example, drawers cleverly built within steps. Opportunities for optimizing health are also part of the strategy. Materials like anti-microbial copper door handles and similar accoutrements are receiving greater consideration.
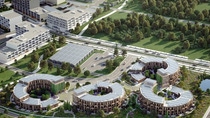


A complete experience
Outside of healthy homes, smart city planners create a holistic view that takes residents’ well-being fully into account. For example, if people travel by automobile, that automobile should not be immediately adjacent to the living area. Keeping the vehicles of all residents in a separate, centralized area rather than having individual attached garages is not only a more efficient use of space, it also forces some degree of locomotion and exercise on an increasingly sedentary population.
In addition, it helps drive a healthful lifestyle with the ability to peacefully reacclimate as one returns home. Rather than pulling into a garage and never seeing the front of their own house, people park at a central garage. This approach on foot gives planners a chance to create beautiful, natural landscaping to be enjoyed.
As residents open their front door, they enter an indoor space, imbued with natural light, to help ease the transition to inside. Indeed, humans need natural sunlight and it can impact mood profoundly. This also suggests how the outside of the urban living space of the future might look different on the approach from the spaces of earlier times—more landscaping and greenery, as noted, more glass on the outside, and, as needed for net zero operation, solar panels on the outside of the structure.
As Mr. Satnik summarizes, “Future-minded design is not just about technology, but about seeing technology as a set of tools that help achieve something. The projects I’m most proud of are providing great places to live, work and play, and are using tools like net-zero and healthy durable finishes to get us there.”
Image credits: render of s2e’s net-zero energy development EVE Park, London ON Canada, www.evepark.ca
Related articles
Consult with an expert
Self-service solutions:


